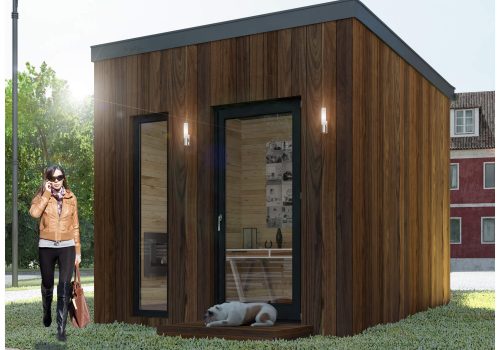slab:
Grid-Paving-Drainage
Sand and gravel dry mix
slab:
Grid-Paving-Drainage
Sand and gravel dry mix
Wall: Wickes V-jointed Traditional Softwood Cladding – 900mm
Roof: Wickes V-jointed Traditional Softwood Cladding – 900mm
Floor: Laminate
Floor: PIR Board Celotex Tuff-R Zero GA4050 – 50mm
Wall: PIR Board Celotex Tuff-R Zero GA4075 – 75mm
Roof: QuadCore Trapezoidal Roof Panel – Anthracite
20mm thickness Walnut Composite Cladding
Anthracite grey UPVC door(1 X 2.1m)
Anthracite grey UPVC window(0.5 X 2.1m)
80mm QuadCore KS1000RW Roof Panel – Anthracite
4 Fire Rated Adjustable GU10 Downlight White
5 Wall Light 35W
2Light Switch 1 Gang 2 Way Antique Brass&1 Light Switch 2 Gang 2 Way Antique Brass Switched Socket 13A 2 Gang Brass& DP Switched Socket 13A 1 Gang Chrom
Consumer Unit
Wooden Decking
Fire place
uPVC Gutters & uPVC Downpipes
£11,220.00 exVAT
From the date of order we usually turn around and prepare everything for you in a matter of 5 weeks once that is done they will take another week unable be fully installed at your property.
Times may vary depending on size of project and bookings.

I am text block. Click edit button to change this text. Lorem ipsum dolor sit amet, consectetur adipiscing elit. Ut elit tellus, luctus nec ullamcorper mattis, pulvinar dapibus leo.I am text block.

I am text block. Click edit button to change this text. Lorem ipsum dolor sit amet, consectetur adipiscing elit.

I am text block. Click edit button to change this text. Lorem ipsum dolor sit amet, consectetur adipiscing elit. Ut elit tellus, luctus nec ullamcorper mattis, pulvinar dapibus leo

I am text block. Click edit button to change this text. Lorem ipsum dolor sit amet, consectetur adipiscing elit. Ut elit tellus,

I am text block. Click edit button to change this text. Lorem ipsum dolor sit amet, consectetur adipiscing elit. Ut elit tellus,

I am text block. Click edit button to change this text. Lorem ipsum dolor sit amet, consectetur adipiscing elit. Ut elit tellus,
