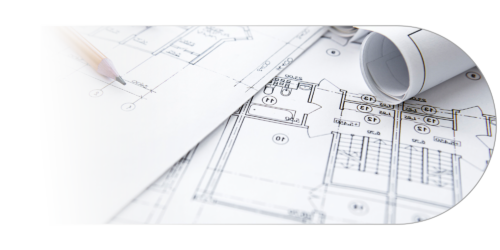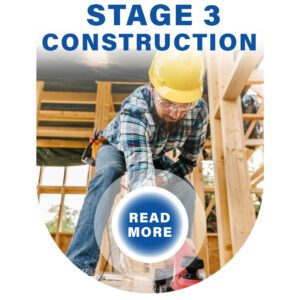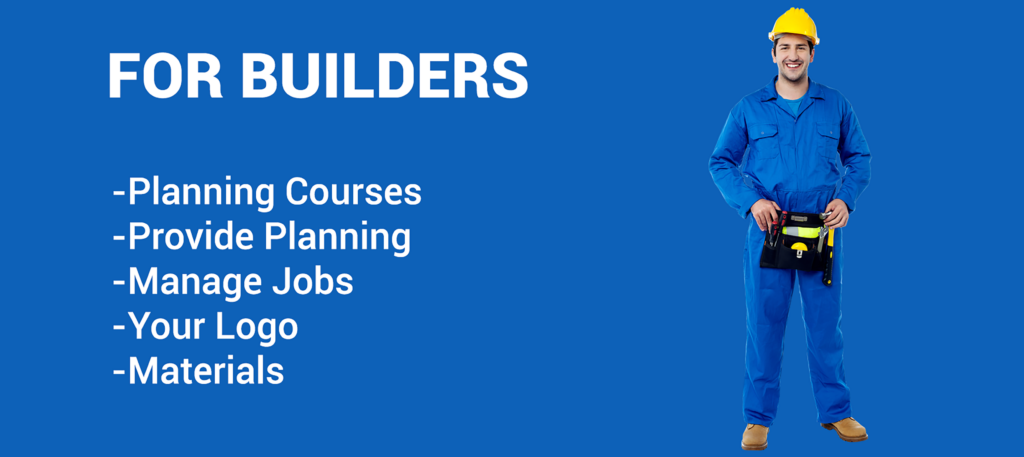Welcome to All1house, your one-stop shop for all your architectural service needs in the UK. We offer a range of services to help you with your building projects, including:
- Planning permission applications
- Building regulations compliance
- Build over agreements
- Structural calculations
- Quantity Surveying
Our team of experts has years of experience in the industry and is dedicated to providing you with high-quality services to help bring your projects to life. Contact us today to learn more about how we can help you with your architectural needs.













