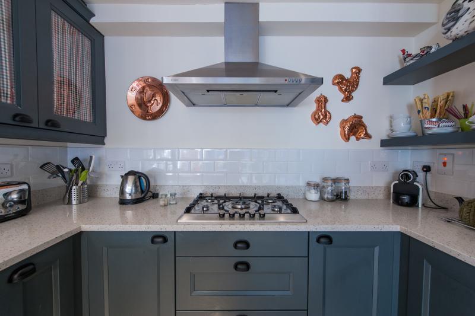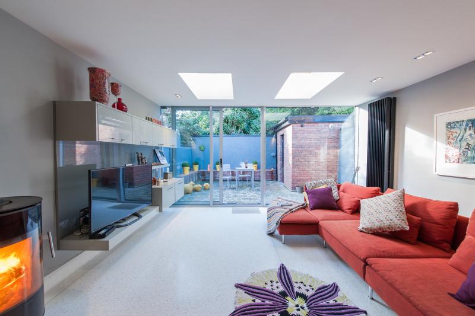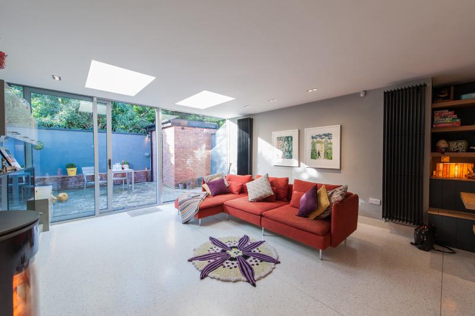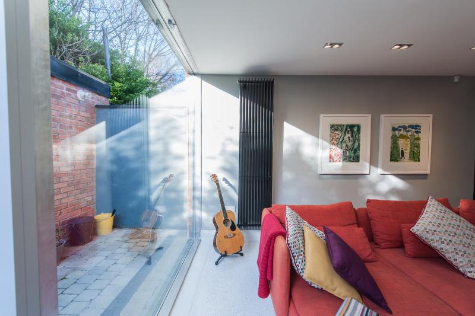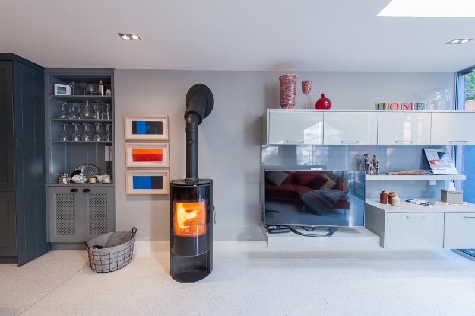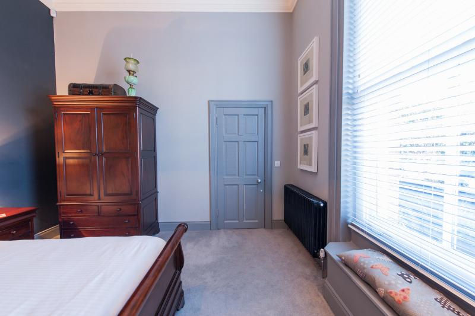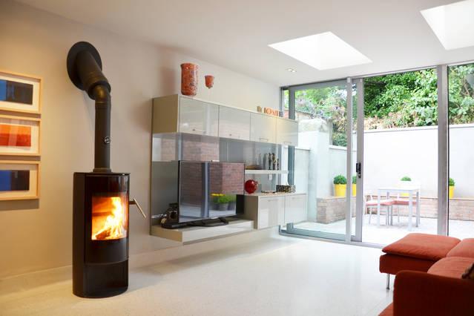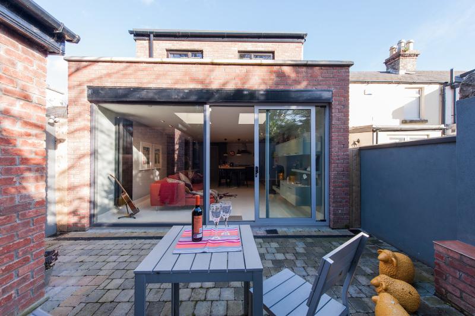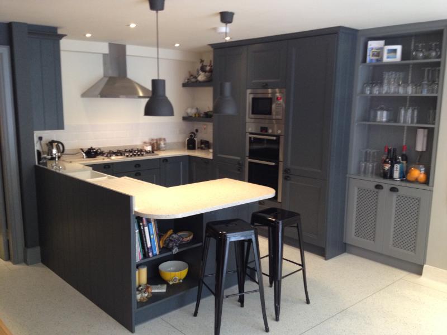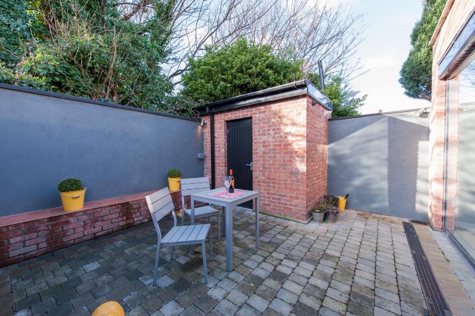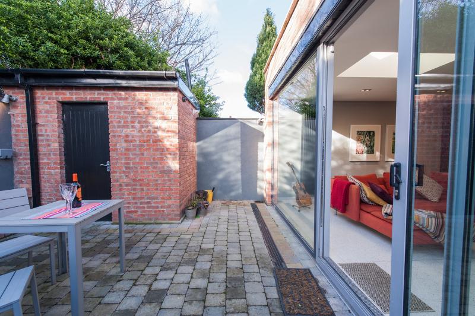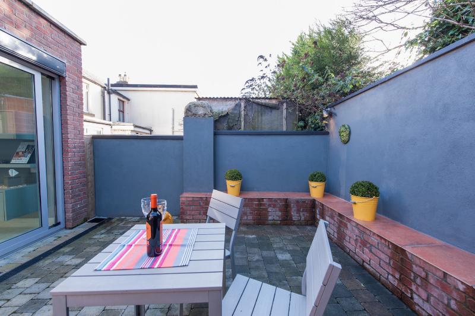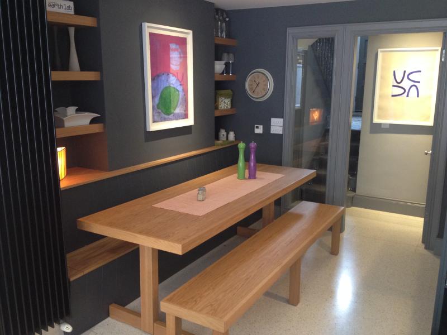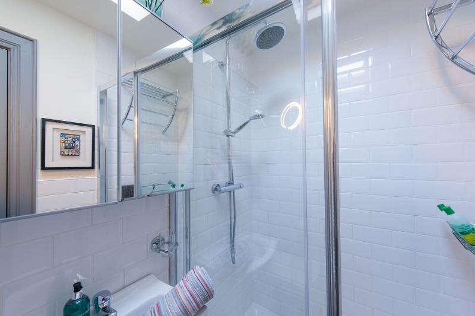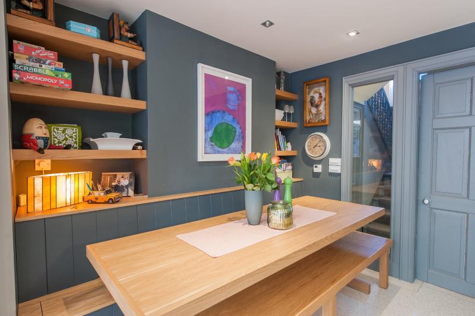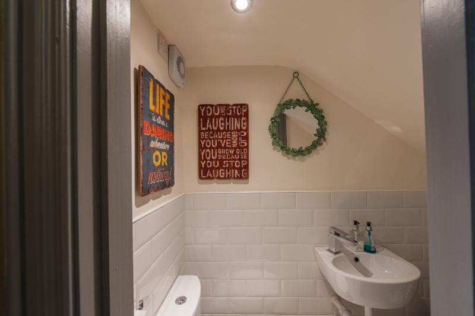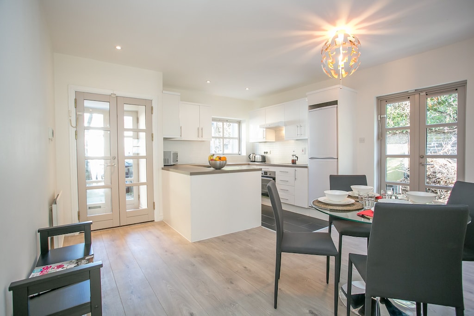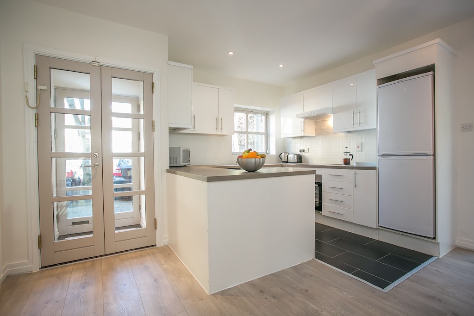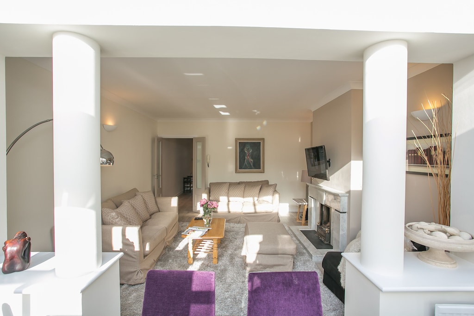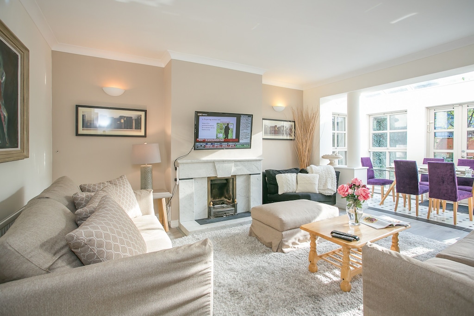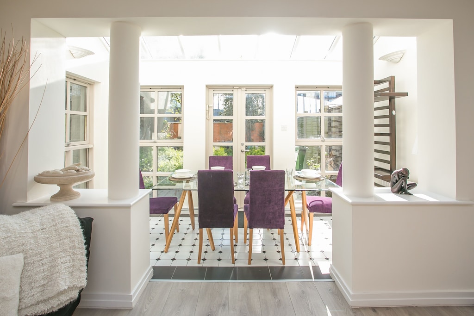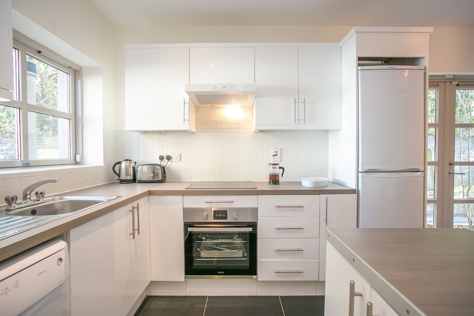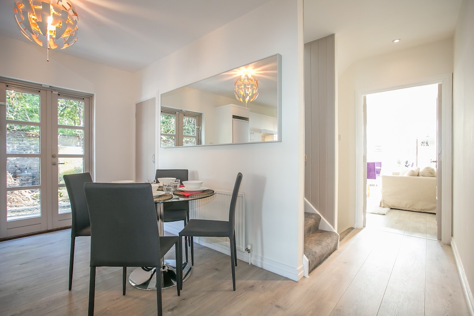One of our specialists comes to meet you and view your London property
Construction

House extensions in London
Increase space and value of your house in London with a side or rear extension
DO you need help?
Schedule a call
Extending your house is a great option to gain more space for a new room, to have a larger kitchen or more living space for the family. Any additional space in London is precious, and extending is a cost-effective solution to improve your quality of life and increase the value of your property. That is why choosing the right house extension company is crucial for a final result in line with your expectations.
As space is so valuable in London, All1house will help you optimise your plans. This way you will maximise the design and the space gained for you. Whether you want a larger kitchen, a playroom for your children, a cosy living space for TV and video games, All1house will be on your side to make the best choices for you and your family.
For your home extension, our teams will advise on the best solutions that are cost-effective for your specific requirements and needs, with design and build or build services if you already have designs and plans from your chosen architect or designer.
HERE’S WHAT TO EXPECT WHEN WORKING WITH ALL1HOUSE
DESIGN
(OPTIONAL)
Work with an architect with specific experience in your London council.
Use your London property’s potential in full with the best architects for planning applications.
Get planning and building regulations sorted in a smooth hassle-free process.
Make the most of permitted development rules in your London council.
Optimise your structural design with our engineers and partner architects.
BUILD
Get the best building contractor for your project in your London council.
Have a structural expert on-site to check that foundations, beams and joists are installed correctly for your home extension.
Use specialised tradespeople for your project, including electricians, plumbers, carpenters, decorators and more.
Access exclusive kitchens and porcelain tiles directly from Italy at discounted prices
PROJECT MANAGEMENT
Have an English speaking project manager with specific experience in London
Optimise orders, personnel on-site, building regs visits and other arrangements
Ensure Health and Safety, party wall procedure, planning authorities, neighbours are managed promptly and professionally
Follow a clear decision making process to be on top of your home extension in real-time
Have a project team who knows your area, council and building reg authorities
CLIENT ONLINE PANEL
Take control of your construction projects in London
Follow progress even from your holidays abroad, through All1house CRM
Keep a written record of all the conversations, questions, issues, decisions in one place, avoiding long email thread discussions
Understand budget consumption and priorities, remove impediments and blockers in real-time
OUR HOUSE EXTENSION PROCESS
1. FREE SITE VISIT
Meeting in person: understand what you want to achieve with your home extension in London
Understanding the challenges: assess the technical constraints and the budget to find the best and most cost-effective solutions
Discussing your taste and requirements: talk about your needs to focus on what is unique to you
Inspecting the building and the area: identify physical and regulatory constraints to prevent issues and remove blockers
Capturing the unsaid: collect details, expressions, moods to design uniquely for you
A site visit is one of the most important steps for your construction projects. Every house and every person is different. Looking at your property and discussing your vision face to face is the best way to understand your vision, your priorities and your expectations. A perfect results is only possible if we understand what is unique about your house extension and you. A conversation in person allows us to understand all the details to your house extension. It is a great chance for you to meet the people who will work on your house renovation and choose the right people for your extension.

2. VISION BRIEF AND BUDGETING
One of our staff architects with experience of house extensions in London in your area sits with you to understand your expectations, explain the cost options and translate your ideas into drawings
design and build package only
Translating the vision: transfer on paper your ideas for your home extension in London
Overcoming the constraints: create a design that helps you visualise and evaluate
Understanding the options: define more than one option to choose the best house extension for your needs and your cost objectives
Optimising for the planning: use our planning experience to make the right choice for permitted development, planning permission, building regulations
Getting through all the legal aspects: quickly identify and resolve planning, party wall agreements, requests to council for access, traffic and more
It is important to work together to make sure your vision for your renovation in London is transformed in the best design and plans. Priorities and requirements are different for each home extension. Getting them correctly is the secret to success. Sometimes a small inexpensive solution can save a lot of money and make you happier than complex and expensive specifications. Creativity and design need to be all focused on light, head-height, family space, life style, taste, comfort.All our competence and experience is at your service to create the best solution for you that is compliant with all the regulations for planning, building control, party wall and more.

3. DESIGN AND PLANNING
One of our staff architects specialised in home renovations in your area produces all the documentation and drawings to get you through all the regulation process
design and build package only
Liaising with the planning authority: find out details on permitted development, reports and planning requirements in your London council
Preparing drawings and plans: submit complete documentation to the planning authorities in your London council
Filing the application to approval: submit all the packages for the planning process, be it planning permission or permitted development
Producing pre-build package:create all the drawings and plans for your home renovations, including building regs, construction drawings and specifications
Managing the design and planning process in London requires a deep understanding of your expectations and your budget requirements. Experience and previous relationship with the local area, council and planning authority are key to maximise the value of your house.
For your extension, as for any alteration, it is important to clear our the planning requirements and submit for planning permission only when necessary and with plans that have the highest chances to be approved quickly with no need to redesign or resubmission. In many cases house extensions in London are possible within permitted development. Sometimes it is also possible to combine planning permission and permitted development to get the maximum from your house extension.
All1house has the competence and experience to achieve the best with your home renovation project in London

4. FREE CONSTRUCTION ESTIMATION
One of our estimation specialists produces an accurate quotation, including a breakdown of all the details and their cost
Defining the construction costs: evaluate the basic construction work for the extension
Estimating the options: optimise the choice of structural elements, layout, natural light elements
Detailing the specification: define the finishes and identify the suppliers for results that match your expectations
Explaining the quote: communicate clearly what is included or not and what are the most cost-sensitive details that might impact the final cost
Communicating effectively: explain the process and the program for your house extension, set up easy-to-use communication channels, agree on the decision flow
Investing your money for a construction project is an important decision. Getting a quotation that is clear, transparent and comprehensible is the first step to a successful house extension. It’s You That is why understanding the quotation is paramount to make the best decision. A quote that is too high is a scam, a quote that is too low is even more dangerous. Cowboy builders often quote a very low price to get the project, already planning to charge extras to make up for the difference; if not done on purpose, a contractor might choose to abandon the project when they realise it’s not profitable.
Check our infographic on 8 interesting facts that a good construction estimation should take into account.
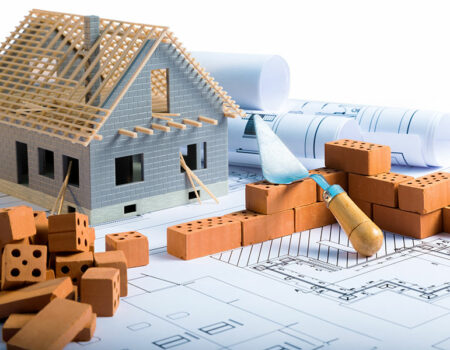
5. BUILD
The construction manager assigned to you organises the construction team, produces the time plan and manages the activities on-site to build the extension
Creating the program: define a clear program to control the progress and prevent issues
Planning the work and executing on-site: use experience, best practices, professional competence and the best teams on site
Reporting and sharing info: give regular feedback and respond promptly to questions and requests
Setting up communication channels: dashboard, live chat, photo and video sharing using the latest tech solutions
Making timely decisions: follow a clear process for requests, approvals, last-minute changes and all decisions
Works to extend your house can cause disruption in your daily routine. Information sharing and effective communication are as important as the execution of the works.
That is why you will have English speaking construction managers on your project and dedicated communication channels to avoid long and confusing email threads.
Delivering up to the expectations: produce top quality results through a hassle- and stress-free process.

6. COMPLETION AND HANDOVER
Your construction project manager defines the snagging list, ensures all the tiny details are taken care of and reviews everything with you to get to a successful handover of your house extension
Completing the work: finalise all the construction works for you to move in
Checking all the details: compile a snagging list to sort out all the small details
Wrapping up all the final bits: complete the snagging and sign off the project
The very last few days at the end of your project can feel the hardest sometimes. You can’t wait to complete the works and start your new life and there are always the final details to smooth out. Finalising the last details can feel exhausting, after all the waiting and the disruption during the works,
That is why we make sure to be there on your side, for any last minute request, question and fixing. Because seeing you happy is what motivates us everyday.
Taking care of all the final details: complete the snagging, provide all the certifications, warranties and documentation and sign off the project.

Types of house extensions
If you are considering how to build an extension to your home, it’s useful to think of all the options you have for the type of property. There are many options for your home extension, depending on your requirements on the size, the size of garden you want to leave untouched and obviously your target budget.
If you are considering how to build an extension to your home, it’s useful to think of all the options you have for the type of property. There are many options for your home extension, depending on your requirements on the size, the size of garden you want to leave untouched and obviously your target budget.
It uses the narrow space at the side of a house, without using up garden space. It’s a great option for a ground floor extension, to implement a change of character on a ground floor without compromising the back garden area. This is an option for a semi-detached or detached house extension.
It’s the combination of rear house extension and side extension. It can be a very big addition in size to the existing house. It’s feasible for a semi-detached or detached house extension.
It’s an extension of only one storey, like an extension at the rear of a terraced house to make a larger kitchen. It’s an excellent way to extend a terraced house, a semi-detached or detached house. With a single storey extension you can also add a sunroom or a conservatory, or add a play room or a new TV and sofa area to an existing living room.
It extends ground and first floor of a house. It allows to extend a ground room floor, most usually the kitchen, and to create additional space on the floor above, for example enlarging or creating a bedroom or a bathroom. Most commonly it is feasible as an extension of a semi-detached or detached house.
Planning and permitted development requirements
PERMITTED DEVELOPMENT
Under permitted development, you have the right to extend your house without the need of planning permission.
For home extensions, there are some basic constraints for permitted development:
Area: the area of side and rear extensions must be less than 50% of the totally free area around the house
Appearance: the exterior appearance must blend in with the existing house and the neighbourhood
Width: the width of side extensions must be less than 50% of the width of the existing house
Length: the max length of rear extensions is 3m for terraced or semi-detached houses, up to 4m for detached houses
Height: The height of single-storey extensions must be less than 4m. For two-storey extensions, the height must not exceed the height of the existing house eaves. If the distance to the boundary is less than 2m, only single-storey extensions are allowed under permitted development.
Balconies and terraces: they are never allowed within permitted development rights
Loft and basement conversions: they have specific permitted development requirements.
Rules are stricter in designated areas, where the above conditions might not be sufficient to have the right to permitted development.
PLANNING PERMISSION OVERVIEW
Planning permission rules vary a lot depending on the council. As general rules, conservation, green belt, archeological and other designated areas have stricter requirements on alterations and building works that are allowed. It is important that you choose professionals who have experience in your council to support your planning permission application.



