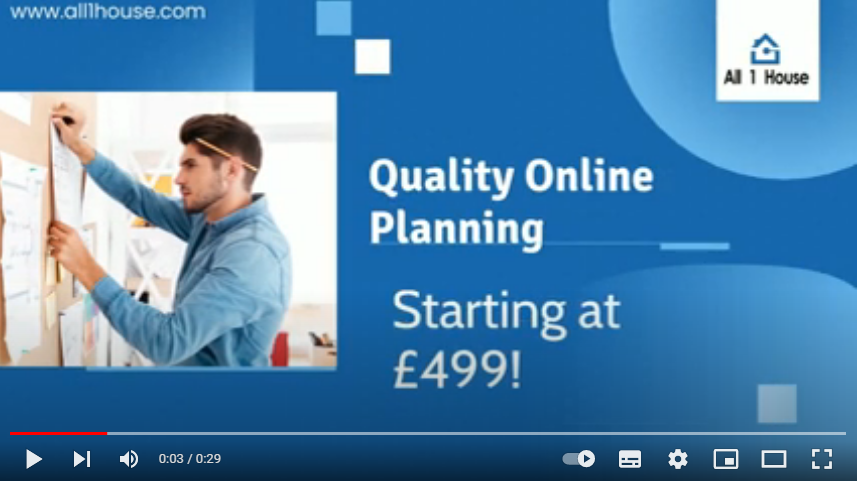Our Company is designed to organise your job to make the process easier!
We Specialise In All Aspects Of Extensions Nationwide!

Extension Material Bundles
What We Do

GET QUICK QUOTE
For Your Extension Materials
- REAR EXTENSION
- LOFT CONVERSION
- SUMMER HOUSE
[estimation_form form_id=”9″]
Online Planning

1
CONSULT
WE OFFER REMOTE CONSULTATION USING SERVICES LIKE GOOGLE MAPS AND VIDEO CALLS, MEANING WE CAN DELIVER THE PROFESSIONAL ADVICE YOU NEED AT YOUR CONVENIENCE!
2
DRAW HOUSE
YOU HAVE THE CHOICE TO EITHER DRAW YOUR OWN HOUSE USUNG OUR 3D INTERACTIVE DESIGN SOFTWARE OR FOR A FEE WE WILL SEND SOMEONE TO DO IT FOR YOU!
3
FINALISE
TO FINALISE WE WOULD HAVE A PROFESSIONAL TAKE A LOOK AT YOUR DRAWN PLANS AND THEY WOULD CONVERT THEM INTO YOUR 2D PLANNING APPLICATION DRAWINGS
4
SUBMIT TO COUNCIL
IT’S TIME TO SUBMIT YOUR PLANNING APPLICATION DRAWINGS TO THE COUNCIL! WE WILL DO THIS FOR YOU FOR A FEE, ALTERNATIVELY, WE WILL DIRECT YOU TO THE COUNCIL. WHERE YOU CAN DO IT YOURSELF





