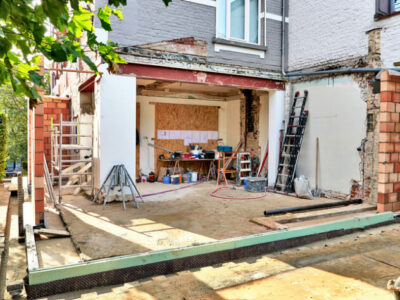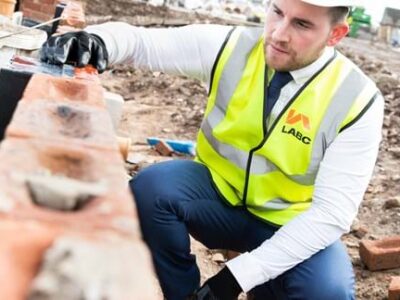Building regulations
Building Regulations Drawings are the standards for design, construction and alterations to virtually every building. The standards are developed by the Government and approved by Parliament.
Building regulations are not always compulsory, small extensions can be done under a building notice which only requires Structural Calculations.
In a summary, it is a cross-section of your extension or building detailing the regulations that the builder needs to follow, it is also examined by the Building Inspector before and during the build.

What do Building Regulations cover? (Including guidance notes)
Even the most straightforward of projects require considerable detail to be provided. Building Regulations are national standards, which apply to all types of buildings from major new developments to an extension to your home.
They cover all aspects of construction, including foundations, damp proofing, the overall stability of the building, insulation, ventilation, heating, fire protection and means of escape in case of fire.
They also ensure that adequate facilities for people with disabilities are provided in certain types of building.
Building Regulations were last updated in 2000. They are divided into 14 parts:
Part A – Structure
Part B – Fire Safety
Part C – Site preparation and resistance to contaminants and
moisture
Part D – Toxic substances
Part E – Resistance to the passage of sound
Part F – Ventilation
Part G – Hygiene
Part H – Drainage and waste disposal
Part J – Combustion appliances and fuel storage systems
Part K – Protection from falling, collision and impact
Part L – Conservation of power and fuel
Part M – Access to and use of buildings
Part P – Electrical safety in dwellings
Further information can be found here: http://www.planningportal.co.uk/buildingregulations/approveddocuments/
When Do I Need Building Regulations Approval?
You will require Building Regulations approval if you intend to carry out any new structural work or alterations to your home.
Additionally, work involving these areas also requires approval, although, in some of these cases, competent persons can self-certify their works for compliance:
- Drainage
- Heat-producing appliances
- Cavity wall insulation
- New electrics
All new homes need to adhere to Building Regulations too, and for this reason, a building control inspector will visit at key stages of the build to inspect the work and ensure it complies.
These stages include:
- Excavation for the building foundations
- Pouring concrete for the foundations
- Building the oversite
- Building the damp proof-course
- Drainage
- A visit prior to completion
A completion certificate will then be issued following the final inspection
How do I apply for building regulations approval and how long does it take?
If you or your builder decide to use the local authority building control, there are three main types of applications for approval that can be made. All applications can be submitted online.
- Full plans: This will require either you or your builder to submit full plans and/or technical drawings (see below) of what you intend to build in advance of work. It is usually processed by the local authority within 5-8 weeks, with approved applications valid for the next three years. Local authority building inspectors will arrange to visit you and check the works are compliant at key stages in the build process.
- Building notice: This process allows you to inform a local authority that you intend to build something without providing full plans. It is a much quicker and easier route to pursue than the first option, although there are some exclusions (such as work relating to fire safety or close to drains highlighted on sewer maps). There is also an element of risk. Building inspections are carried out throughout the construction process and any work deemed to fall outside of the regulatory standards will need to be modified or removed. Only once the work is completed to a satisfactory degree will the local authority issue a completion certificate.
- Regularisation: This final application process is retrospective and is discussed in detail below.
Does your project require structural changes to a building that impact on a shared wall or boundary? You will likely require a Party Wall Agreement. find out more and get details of Party Wall surveyors in your area and compare quotes
Building Regs Drawings
Whether you already have architects plans for your project, have a builder in place to carry out the job, or are planning a DIY alteration that you know will require building regulations approval (e.g. removal of a load-bearing wall) then you will also need structural calculations and technical drawings to submit to the local authority building control to explain your project and seek approval. A chartered structural or civil engineer can provide this for you. These calculations and drawings will also be an important guide for your builder/contractor/you to follow.
If you require structural calculations and technical drawings, read more about our services.
We strongly advise …read more
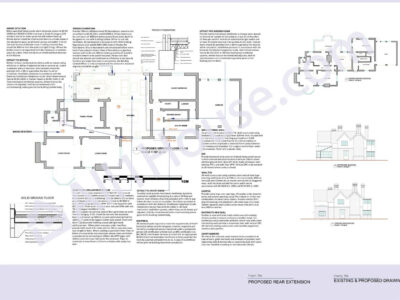
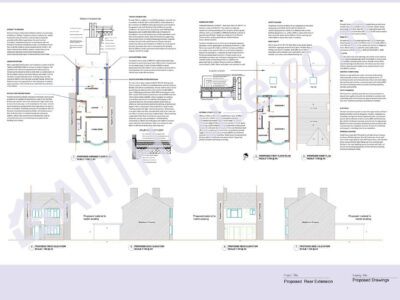
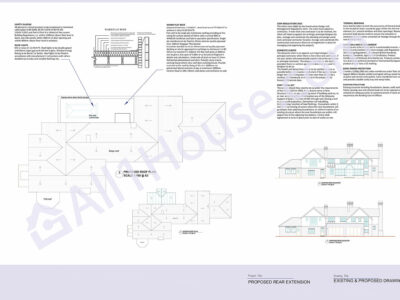
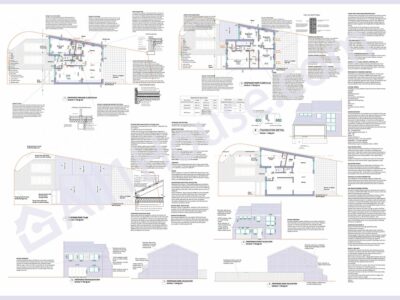
What happens if I don’t get building regulations approval?
If the initial application for approval is rejected by a local authority, you have the option of amending your existing plans- which we would recommend as the smoothest and quickest option. Alternatively, you can resolve any pertinent issues by means of discussion, or by appealing the decision at a local level or directly to the Secretary of State for Communities and Local Government.
If you proceed with the work without receiving prior authorisation and this does not comply with building regulation standards, then you may be asked to remove or alter each offending contravention. If this is not done, the local authority will either serve a 28-day requirement notice (together with a bill for costs) or choose to prosecute. If convicted, penalty fees of up to £5,000 can be charged plus £50 for each day that the work remains uncorrected. Failing this, the authority may decide to perform the remedial work themselves and recover all costs from the property owner.
An appeal for ‘determination’ can be lodged if you believe that your plans comply with regulations but have been rejected, or for ‘relaxation’, ‘dispensations’ and ‘appeals’ if you believe that the regulatory requirements are excessively onerous or irrelevant.
Who Grants Building Regulations Approval?
Who is Responsible for Ensuring All Work Meets Building Regulations?
You can choose to use:
- A local authority inspector from your local council and run through Local Authority Building Control (LABC)
- An approved inspector from a government-approved private building inspection company. Around 20% of all approvals are now handled privately, without recourse to the local authority
This is the case for those that self build, as well as all manner of projects such as renovating a house, extensions and loft conversions.
Approved inspectors are registered with the Construction Industry Council. They must re-register every five years to maintain high standards.
A building inspector appointed through LABC and an approved inspector will carry out the same duties for a self-builder. They will check plans for compliance when a full plans application is made, and carry out site inspections when requested to check work on-site at various stages.
However, only an inspector from your local authority has powers of enforcement. An approved inspector must hand the project over to the local authority if there are problems with the project that cannot be resolved informally.
There’s very little difference in cost whether using an approved inspector or working directly with the local authority.
While all good builders will know how to ensure their work meets Building Regulations standard, and the process for having their work signed off by Building Control, the onus of ensuring that Building Regulations are met lies with you as the homeowner. You can delegate this responsibility to your build team, but the legal responsibility remains with you.
The Inspection Process
Although work on a new build or extension may proceed before any formal approval, nothing can proceed beyond the inspection stages without the approval of the inspector.
Those inspection stages are:
- Excavations for foundations
- Foundation concrete
- Oversite
- Damp-proof course
- Foul water drains trenches open
- Surface water drains trenches open
- Occupation prior to completion (second fix)
- Completion
Do I need to get a building regulations certificate?
Yes! Once the building work on a property is completed, it is essential that you obtain a completion certificate confirming that the undertaken work complies with regulatory standards from the local authority. This should always be done before handing over overpayment to the responsible builder or tradesperson, although competent person scheme members will provide you with a certificate within eight weeks of completed work. Completion certificates cannot be issued retrospectively, so failure to obtain one at this time could lead to major difficulties if you choose to sell your home at a later date (although indemnity insurance may help to overcome this hurdle).

Can I obtain retrospective approval for building work?
If you have undertaken building work without prior approval, then a retrospective application process, known as ‘regularisation’, can be used to obtain a ‘regularisation certificate’. However, this may entail extensive corrective work to comply with building standards. A fee is usually charged for this type of application, although the amount will differ according to the local authority. It is usually based upon the estimated cost of the initial work against sliding scale works.
